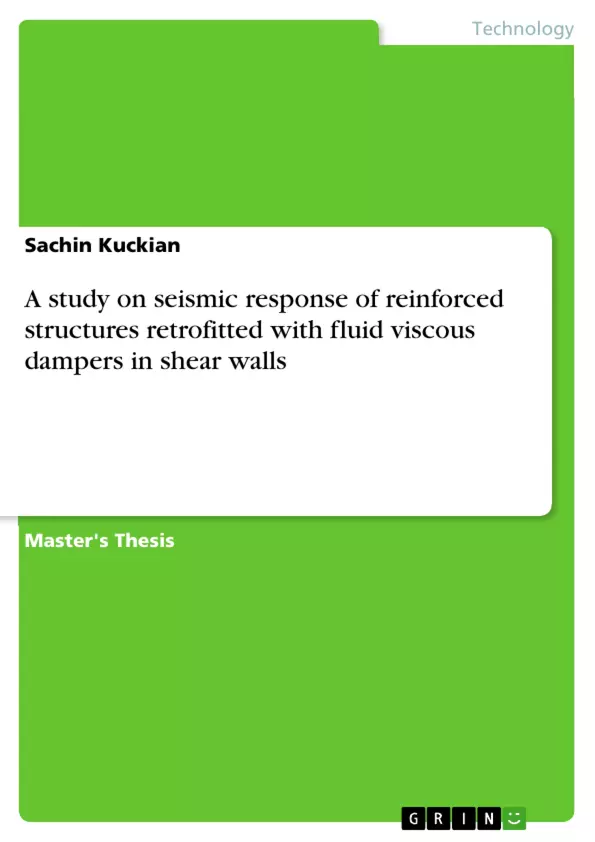
A study on seismic response of reinforced structures retrofitted with fluid viscous dampers in shear walls
Masterarbeit, 2015
90 Seiten, Note: 9.44
Leseprobe
Inhaltsverzeichnis (Table of Contents)
- Chapter 1
- INTRODUCTION
- General
- Modes of failure of Reinforced concrete shear walls
- Different retrofitting techniques for RC shear walls
- Motivation of study
- Objective of work
- Organization of report
- Chapter 2
- LITERATURE REVIEW
- Introduction
- Introduction to the project title
- Literature review
- Summarized outcome of the literature review
- Conclusion
- Chapter 3
- METHODOLOGY
- Introduction
- Methodology followed
- Model description
- Chapter 4
- RESULT ANALYSIS
- Introduction
- Results and discussions for 9 storey structure with different configuration
- Results for 9, 18 and 27,3d core 27 storey structures
- Chapter 5
- CONCLUSION AND FUTURE SCOPE OF WORK
- Brief summary of work
- Conclusion
- Future scope of work
- REFERENCES
- PROJECT DETAILS
Zielsetzung und Themenschwerpunkte (Objectives and Key Themes)
This report examines the seismic behavior of multi-storey buildings equipped with damping devices strategically placed within the lateral load resisting elements. The primary objective is to investigate the effectiveness of Fluid Viscous Dampers (FVDs) in retrofitting existing buildings and enhancing the seismic performance of new construction. The study focuses on utilizing these passive energy dissipation devices to transform wall panels into damping elements, ensuring seismic safety.
- Seismic retrofitting of reinforced concrete (RC) shear walls using Fluid Viscous Dampers (FVDs)
- Impact of damper configuration and placement on the seismic performance of structures
- Analysis of the effectiveness of FVDs in reducing seismic demands, such as peak storey displacements, pseudo spectral accelerations, and roof accelerations
- Comparison of the seismic behavior of retrofitted structures with different damper configurations and placement strategies
- Evaluation of the damping coefficient values for different FVD configurations
Zusammenfassung der Kapitel (Chapter Summaries)
- Chapter 1: INTRODUCTION
This chapter provides an overview of the study, addressing the problem of seismic vulnerability in tall structures and the importance of retrofitting. It outlines the modes of failure in RC shear walls, various retrofitting techniques, and the motivation behind this specific study. The objective and organization of the report are also presented.
- Chapter 2: LITERATURE REVIEW
This chapter presents a comprehensive review of existing literature on the topic. It introduces the project title and explores various research findings related to seismic retrofitting techniques for RC shear walls, particularly focusing on the application of fluid viscous dampers. The chapter concludes with a summarized outcome of the literature review.
- Chapter 3: METHODOLOGY
This chapter delves into the methodology employed in the study. It describes the modeling approach, the specific structures analyzed, and the selection of ground motions for the time history analysis. The chapter details the inclusion of FVDs in the model and the variation of their configuration and placement to assess their effectiveness.
- Chapter 4: RESULT ANALYSIS
This chapter presents the results and analysis of the seismic performance of the structures with and without FVDs. It examines the impact of different damper configurations on peak storey displacements, roof accelerations, and pseudo spectral accelerations. The chapter discusses the findings for various building configurations, including nine-story structures with cut-outs and 2D and 3D structures with core walls.
Schlüsselwörter (Keywords)
The key focus areas of this study encompass seismic retrofitting, reinforced concrete shear walls, Fluid Viscous Dampers (FVDs), passive energy dissipation, seismic performance, time history analysis, peak storey displacements, pseudo spectral accelerations, roof accelerations, damper configuration, damper placement, and damping coefficient.
Frequently Asked Questions
What is a Fluid Viscous Damper (FVD)?
An FVD is a passive energy dissipation device used in buildings to absorb earthquake energy and reduce seismic demands like storey displacement.
How can FVDs be used in retrofitting existing buildings?
FVDs can be strategically placed in cut-outs of shear walls to transform standard wall panels into damping elements, enhancing the structure's safety.
Which damper configuration proved to be most efficient?
The study found that the upper toggle-brace configuration was the most efficient, offering maximum reduction in seismic demands with the least damping coefficient needed.
Where is the best placement for dampers in a multi-story building?
Results show a significant reduction in seismic demands when dampers are placed at lower story levels (high relative position).
What software was used for the seismic analysis?
The modeling and time history analysis of the 9, 18, and 27-story structures were performed using SAP2000® software.
Details
- Titel
- A study on seismic response of reinforced structures retrofitted with fluid viscous dampers in shear walls
- Veranstaltung
- Masters (Structural Engineering)
- Note
- 9.44
- Autor
- Sachin Kuckian (Autor:in)
- Erscheinungsjahr
- 2015
- Seiten
- 90
- Katalognummer
- V496594
- ISBN (eBook)
- 9783668992764
- ISBN (Buch)
- 9783668992771
- Sprache
- Englisch
- Produktsicherheit
- GRIN Publishing GmbH
- Preis (Ebook)
- US$ 39,99
- Preis (Book)
- US$ 50,99
- Arbeit zitieren
- Sachin Kuckian (Autor:in), 2015, A study on seismic response of reinforced structures retrofitted with fluid viscous dampers in shear walls, München, Page::Imprint:: GRINVerlagOHG, https://www.diplomarbeiten24.de/document/496594
- Autor werden
- Ihre Optionen
- Vertriebskanäle
- Premium Services
- Autorenprofil
- Textarten und Formate
- Services für Verlage, Hochschulen, Unternehmen

- © GRIN Publishing GmbH.
- Alle Inhalte urheberrechtlich geschützt. Kopieren und verbreiten untersagt.
- info@grin.com
- AGB
- Open Publishing
Der GRIN Verlag hat sich seit 1998 auf die Veröffentlichung akademischer eBooks und Bücher spezialisiert. Der GRIN Verlag steht damit als erstes Unternehmen für User Generated Quality Content. Die Verlagsseiten GRIN.com, Hausarbeiten.de und Diplomarbeiten24 bieten für Hochschullehrer, Absolventen und Studenten die ideale Plattform, wissenschaftliche Texte wie Hausarbeiten, Referate, Bachelorarbeiten, Masterarbeiten, Diplomarbeiten, Dissertationen und wissenschaftliche Aufsätze einem breiten Publikum zu präsentieren.
Kostenfreie Veröffentlichung: Hausarbeit, Bachelorarbeit, Diplomarbeit, Dissertation, Masterarbeit, Interpretation oder Referat jetzt veröffentlichen!
- GRIN Verlag GmbH
-
- Nymphenburger Str. 86
- 80636
- Munich, Deutschland
- +49 89-550559-0
- +49 89-550559-10
- info@grin.com
-









